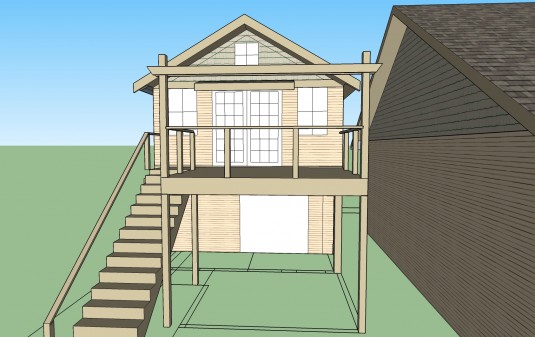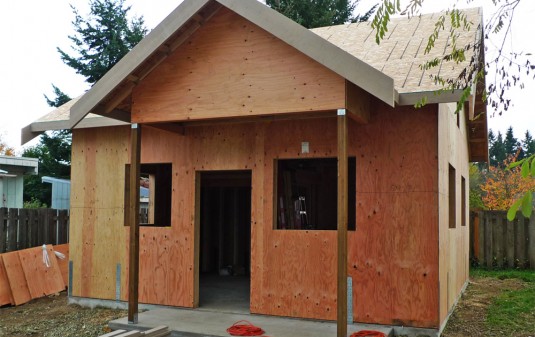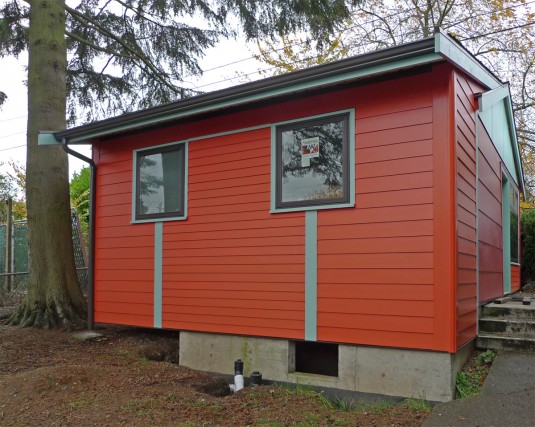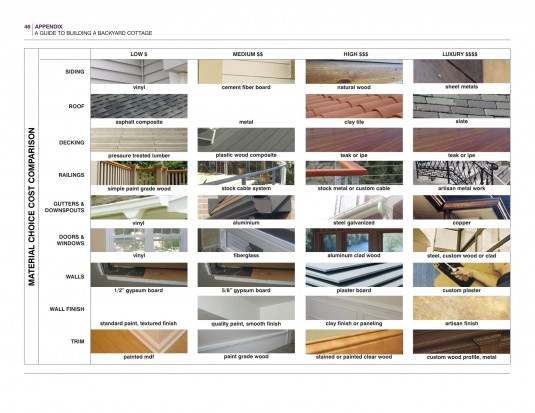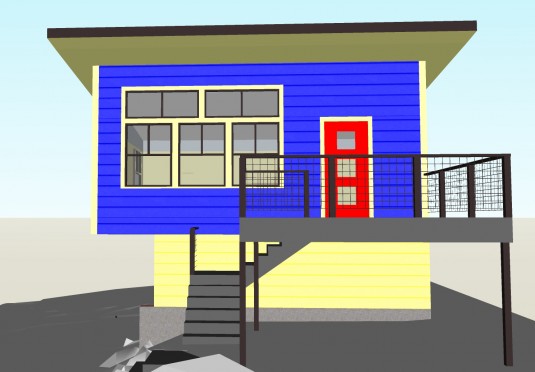Seattle – Watch Us Grow – Part III: ADU’s & DADU’s Considerations and Requirements
Mayor Murray, the City of Seattle, and the controversial HALA (Housing Affordability and Livability Agenda) committee has been all over the news this summer as all entities move forward with changing legislation and policies to meet current housing demands. (We covered some of the issues in our previous posts: “Seattle – Watch Us Grow – Part I: Housing concerns; Why home additions and conversions are rising to meet demand.” And, “Seattle – Watch Us Grow – Part II: Zoning, permitting, design and building issues; What are your options?”)
There were many items presented and addressed in Mayor Murray’s recent Action Plan, and September 1, Mayor Murray and Councilmember O’Brien introduced legislation to build new affordable housing. Read about it here. This will be an on-going discussion for legislative consideration. While this will change the fabric of new development and increase affordable housing opportunities, the discussion has increased the demand for additional housing in the form of Accessory Dwelling Units (ADU’s) and Detached Accessory Dwelling Unit’s (DADU’s.)
Mayor Murray’s ‘roadmap’ calls for increased “Diversity and Flexibility of Single Family Areas.” It states,”Single Family areas can welcome more housing options within the scale of the existing neighborhood, such as cottage housing, small duplexes and backyard cottages.” The professionals at live-work-play are often asked about the possibilities and potential considerations for a property owner to initiate new construction or renovate an existing structure. Here are some things to consider:*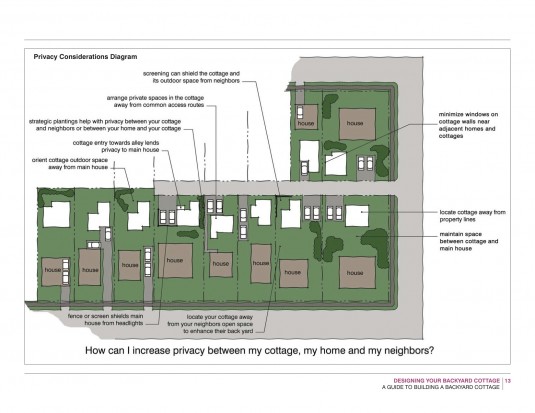
- Even if your lot is 4,000 square fee or greater, do you have extra space to share?
- How will your neighborhood look with an ADU or DADU?
- Will the design maintain your privacy and that of your neighbors?
- Will you rent the unit? Who is your potential renter and can you build to meet the demands of the rental market?
- Will you have time to care for and maintain an additional unit?
- Can you convert an existing detached garage?
- Will you consider “Green” design components? Universal Design components?
- Besides the exterior and interior work, are you prepared for the disruption of extending the sewer, water, and electrical connections?
- Will you want to have separate meters installed?
- How will tenants access the unit? Side yard? Alley?
- What professionals will you need to hire to design and build the unit?
While we’re focus on City of Seattle requirements here, keep in mind every city and county jurisdiction has its own code requirements and permitting process. (Many will be very similar to Seattle and we’d be happy to help you investigate those areas!)
The current requirements in the City of Seattle for permits include that you, as property owner, or your property co-owner, must occupy either the main house or the attached or detached ADU for more than six months of each calendar year; you or your property co-owner who live on the property have a 50 percent or greater interest in the property; and that you meet the required standards and codes.*
More specific current requirements for ADU’s (attached):
- An ADU is limited to 1,000 square feet in a single-family structure and up to 650 square feet in a rowhouse or townhouse in a lowrise zone
- The ADU must meet current standards of the Seattle residential, building, mechanical, electrical and energy codes
- One off-street parking space is required for the ADU except for a rowhouse or townhouse in designated urban villages and urban centers and in lowrise zones.
And for DADU’s (detached):
- The minimum lot size required for a DADU is 4,000 square feet in single-family zones
- A DADU is limited to 800 square feet of gross floor area, including garage and storage areas, in single-family zones and 650 square feet in a lowrise zone
- The DADU must meet current standards of the Seattle residential, building, mechanical, electrical, energy, and environmentally critical areas codes
- One off-street parking space is required for the DADU, except in designated urban villages and urban centers and in lowrise zones.
Before you move forward, you might want to speak with your neighbors, think about the issues they could be concerned with, e.g. parking, construction disruption, window light, access to the sun, noise and views. What could hinder their livability?
Then of course you need to consider costs.**
- Demolition
- Site preparation
- Utilities
- Construction (materials and labor)
- Landscaping
Soft Costs:
- Financing (second mortgage or construction loan)
- Professional design and engineering services
- Planning
- Building permits
- Development fees
- Utility hook up fees
(Read the live-work-play post here for answers to the question “How much will it cost?”)
Check out past, current and future live-work-play ADU and DADU projects for ideas and inspiration. The professional architects of live-work-play will help you determine the steps necessary to complete a project; from site plan to best positioning and location, to privacy and parking access. We’ll help you design your project with all components and specifications that a contractor would require to build. Through our professional relationships and partnerships in the community we can connect you to a general contractor or sub-contractor, a landscape architect, an interior designer, specialty professionals for green building systems, top engineers and salvage experts.
Call or e-mail live-work-play now to discuss your new design or remodeling project. 206.726.0077
info@live-work-play.net


