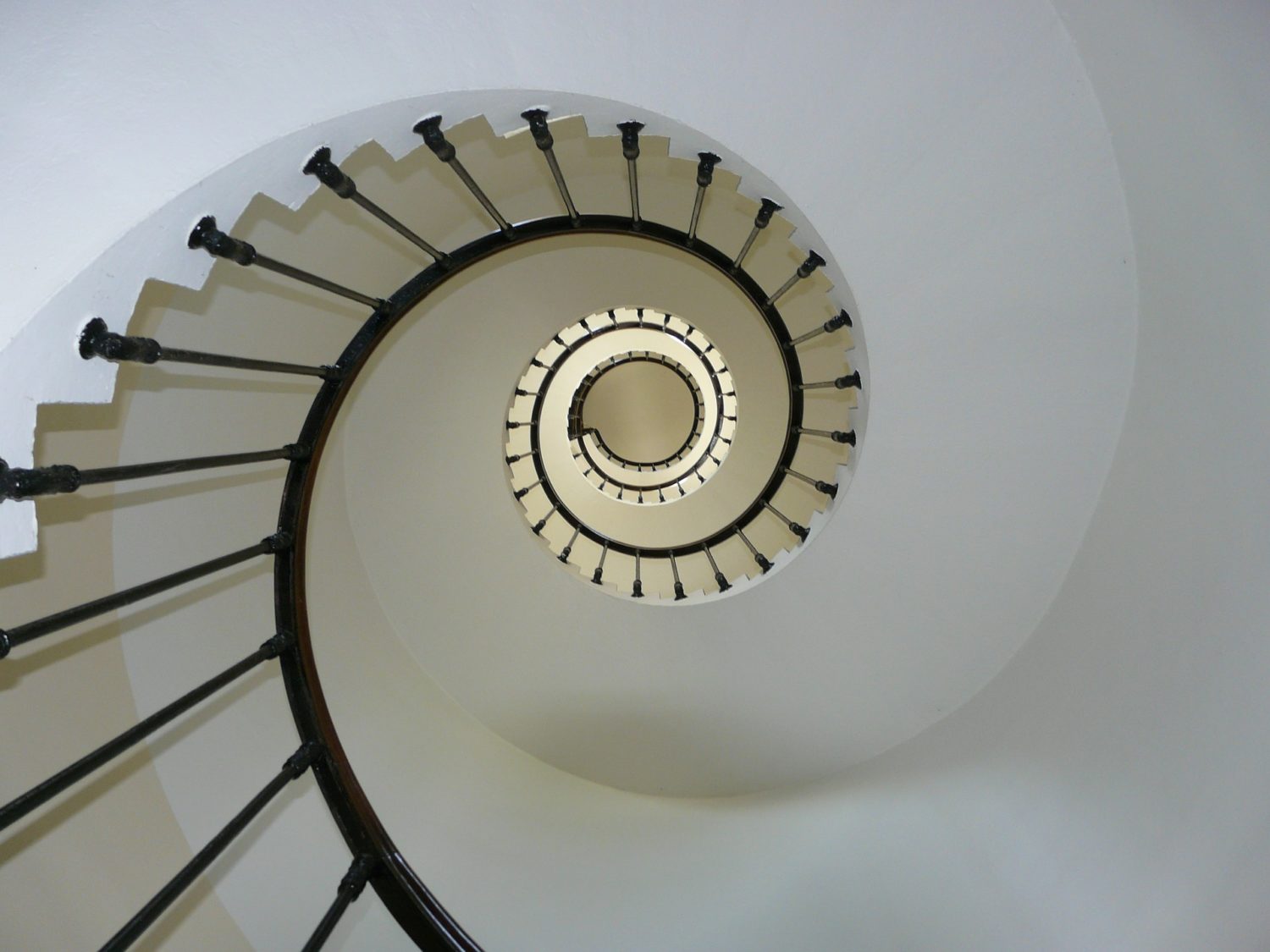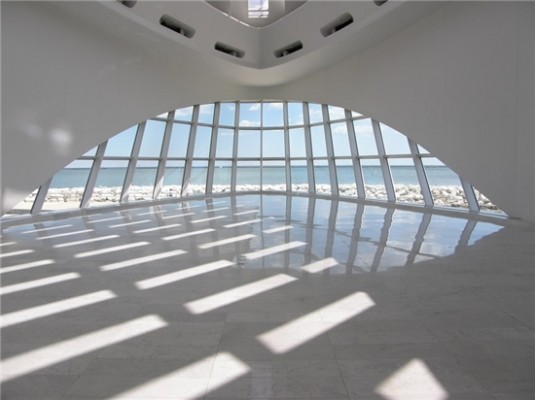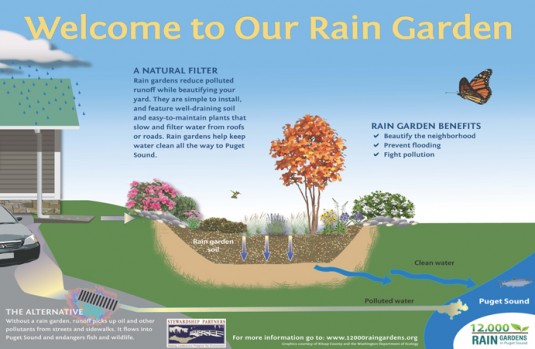
From the Ground Up – Starting your Remodeling Project with Site Design
In our second installment of the live-work-play series, From the Ground Up, we’ll discuss starting your project with site design and how your home is situated on your property. (Read the first in the series here, From the Ground Up – Financing a Project.)
What are some of the issues you’ll need to talk about with your architect? Sheri, and the staff of live-work-play will review and discuss what opportunities you can take advantage of and what the challenges might be. Here are several:
 Sun and shade: Where is the sun at different times of day, and different times of year. How does it enter and flow through the house. Is there enough daylight in the appropriate parts of the home? And, don’t forget the exterior spaces!
Sun and shade: Where is the sun at different times of day, and different times of year. How does it enter and flow through the house. Is there enough daylight in the appropriate parts of the home? And, don’t forget the exterior spaces!
Privacy: Are your neighbors overlooking you, or vice versa? It’s especially important to separate private spaces like the bedrooms and bathrooms. At the exterior, do you feel like you or your neighbors are on display? Is there enough separation to feel private yet enough openness to feel neighborly? (This applies to all kinds of housing: single family homes, multi-family and detached accessory dwelling units (DADU’s).
 Flow of spaces: How do you want the home to function? What are your needs for your family and looking toward the future? Are you considering indoor/outdoor rooms? How does your garden and/or landscape plans fit into your vision?
Flow of spaces: How do you want the home to function? What are your needs for your family and looking toward the future? Are you considering indoor/outdoor rooms? How does your garden and/or landscape plans fit into your vision?
Materials and textures: Will you be incorporating elements of ‘green design,’ environmentally friendly systems and products? Will your addition and/or remodel integrate with the original home design and materials? What is the aesthetic you’re looking for?
 Storm drainage: You may require review by the City of Seattle if there is over 750 square feet of site disturbance. Each city and/or jurisdiction is different but have commonalities. This means that both roof water, and foundation drain water, need to stay on site and flow into a rain garden (read more here about Seattle’s 12,00 Rain Gardens program,) an infiltration trench, or combination thereof. (These are best practices, if possible, in all instances whether required or not!)
Storm drainage: You may require review by the City of Seattle if there is over 750 square feet of site disturbance. Each city and/or jurisdiction is different but have commonalities. This means that both roof water, and foundation drain water, need to stay on site and flow into a rain garden (read more here about Seattle’s 12,00 Rain Gardens program,) an infiltration trench, or combination thereof. (These are best practices, if possible, in all instances whether required or not!)
All of these considerations need to be addressed before your architect can create a design for your new space. Working together ‘from the ground up’ from financing to site design, every stage of the work to completion, will culminate in a well thought out project, with minimal surprises, bringing your dream home to reality.
Next up in our series: From the Ground Up–Foundations and Sub-Flooring.
Remember it’s not too early to plan for next summer and fall construction. Site design can particularly take a bit of extra time! Call or e-mail the professionals at live-work-play now to discuss your new design or remodeling project. 206.726.0077
info@live-work-play.net

