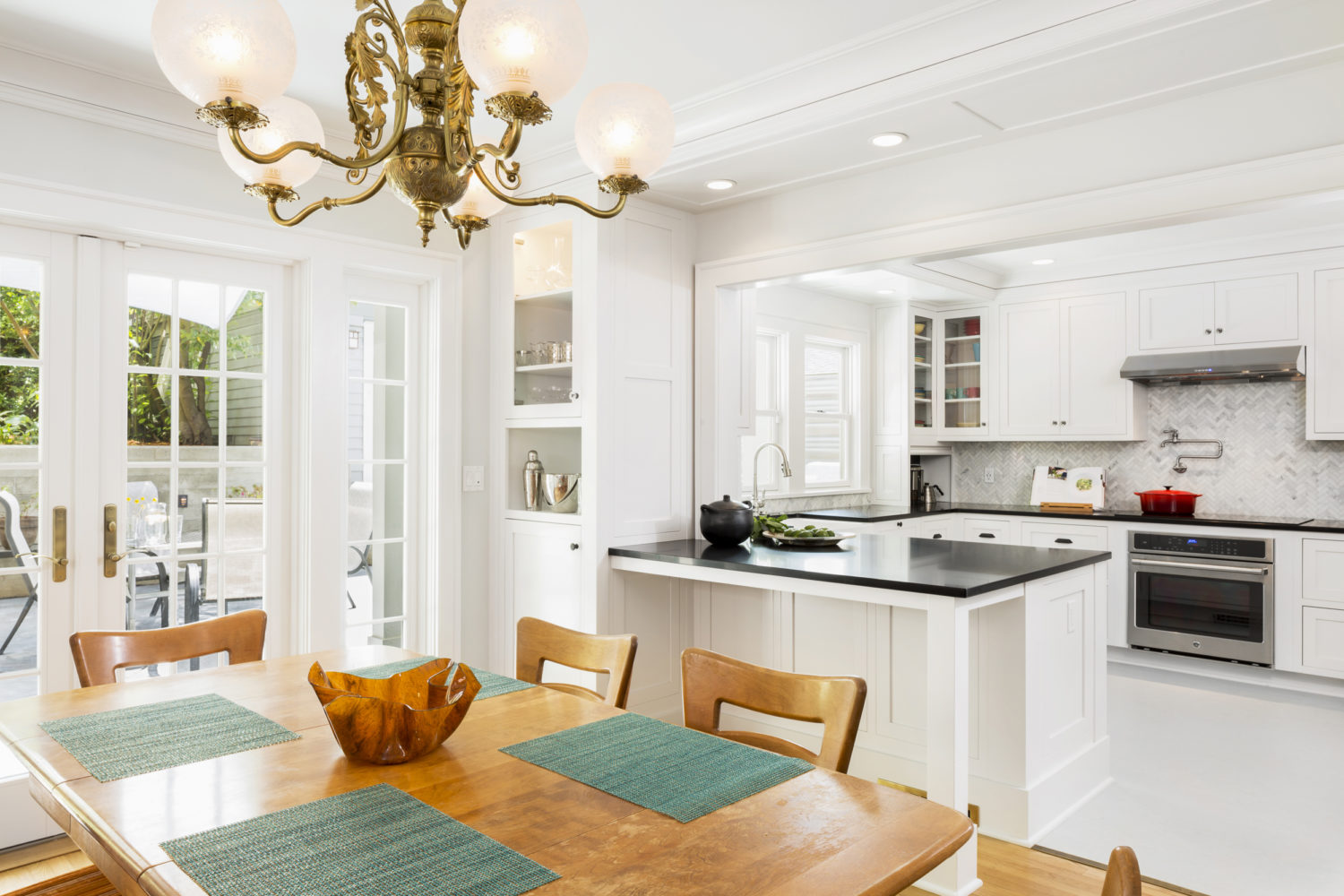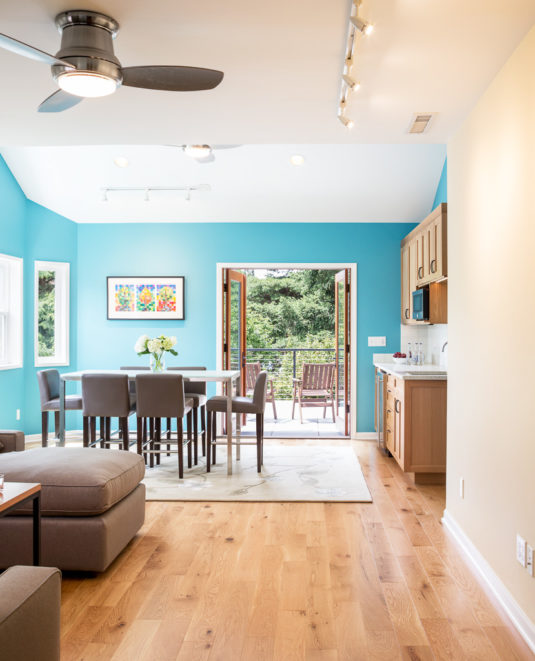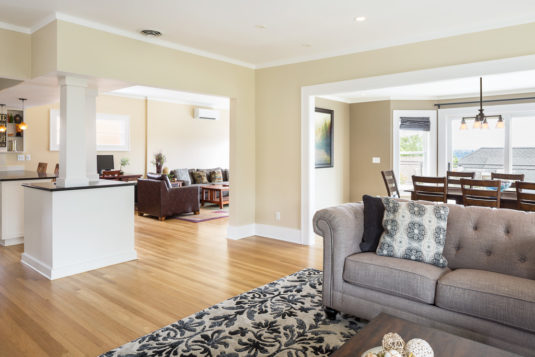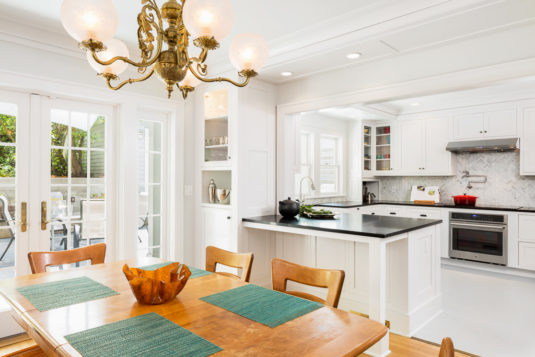
Often, residential design is about evolving a space to fit the family. Live-work-play transforms homes to fit the current needs of each family we help. Recently, we worked on three family houses, finding commonalities of space transformation: kids turning into teens, connecting to the outside and borrowing views of beyond. For the Northgate house, we added 770 square feet and a deck above an existing level, allowing each child to have their own space to grow to adulthood, plus their own game table and media space. The added deck increases psychological and actual freedom of a space beyond, borrowing views of a nearby zen garden. It is an oasis of peace and quiet.

Media and game table with deck beyond
The West Seattle project is phase two for the family. The kids are now older and need their own space as they become teens. On the main level of the house, we transformed the flow by adding space and relocating the dining area. This new placement enhances the views, increasing the long distance perspective. We added a new adult media area, giving the kids their own hang out room below. The teen hangout and Seahawks fan cave also doubles as the music room. There is now plenty of room for them and for their friends. Extending the space further, we converted part of this level to a ping-pong area and added much needed storage room. The new low maintenance deck capitalizes on the stunning views of downtown and the Cascade mountains, extending the horizon of vistas.

Connecting the living, dining and media areas to the view.
For the Capitol Hill project, we focused on connecting the interior spaces to each other and to adjacent exterior space for a couple who recently added a child to their family. Originally, the dining room and kitchen were not connected to the outdoors or to each other. We reconfigured the backyard space next to them by changing the awkwardly shaped and unusable garden, carving out a generous patio area with board-formed concrete walls. The garden now can function for entertaining and kids’ play. We brought views from the outside in by connecting the dining room to the outdoors through french doors and a covered area integrated with the house structure. The center of the house and the heart of the home, the kitchen, is now connected to the dining room and other spaces. New built-ins and lighting enhance this updated space. In the Pacific Northwest, it is important to enjoy the outdoors while we can and also to bring the outdoors inside through views beyond, so we can emotionally connect with it even with the weather is gray and drizzly.

Connecting the remodeled kitchen and dining room to the new patio.

