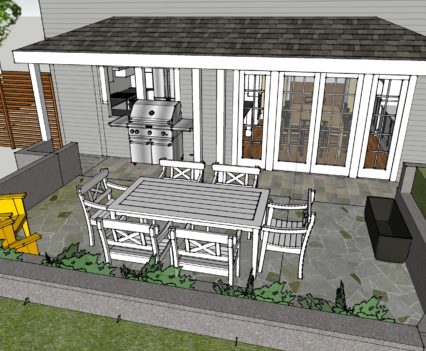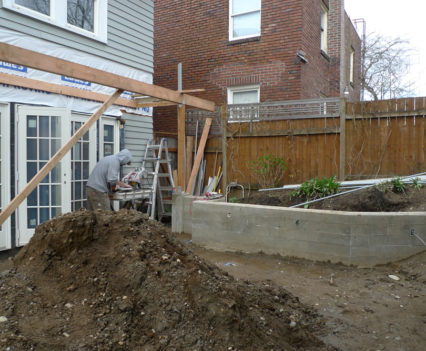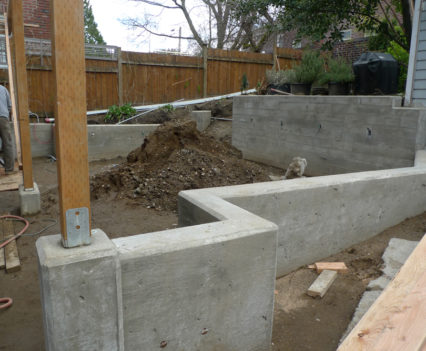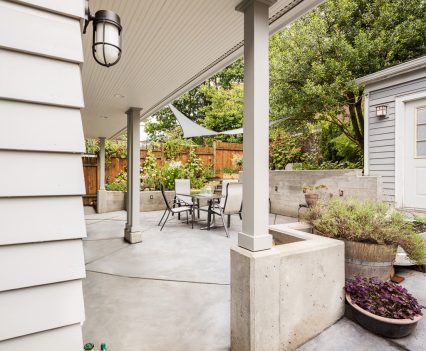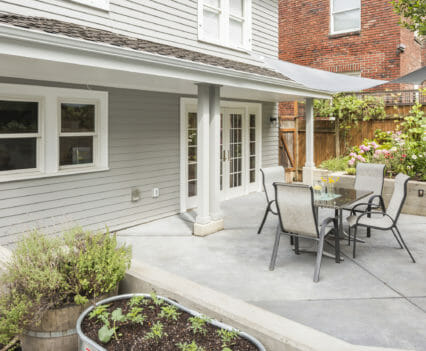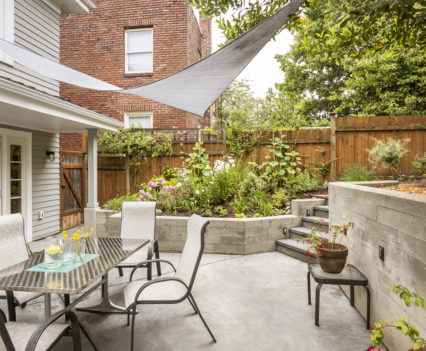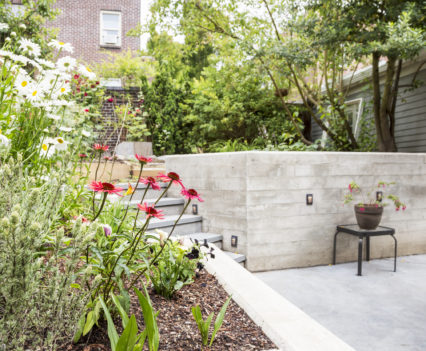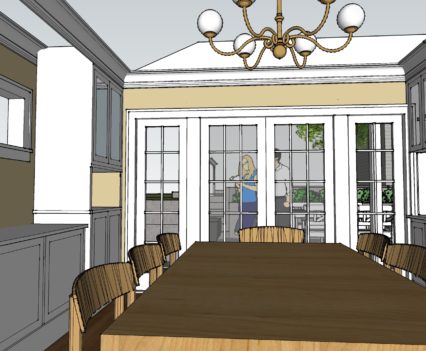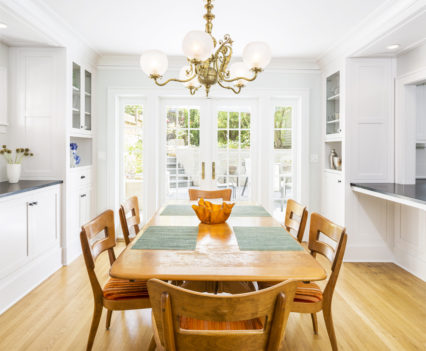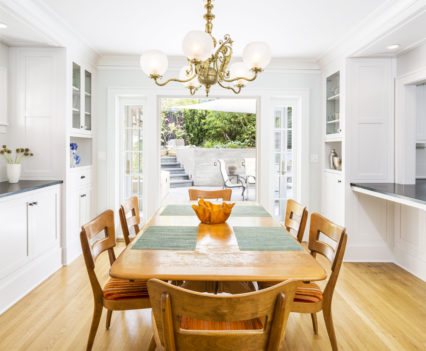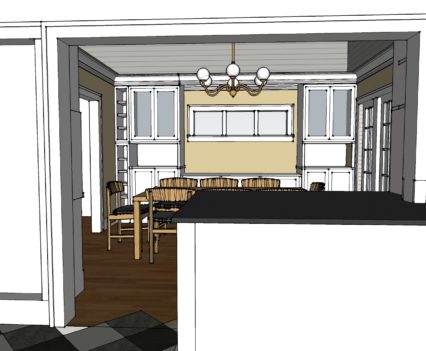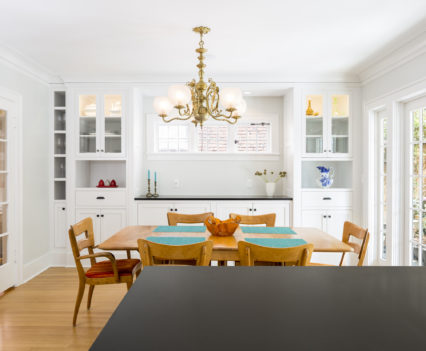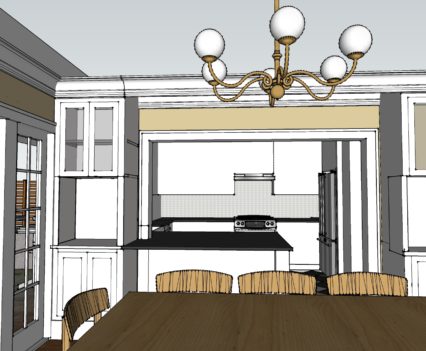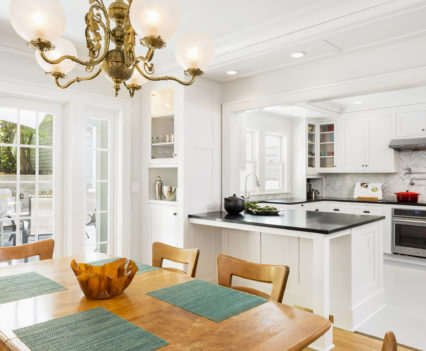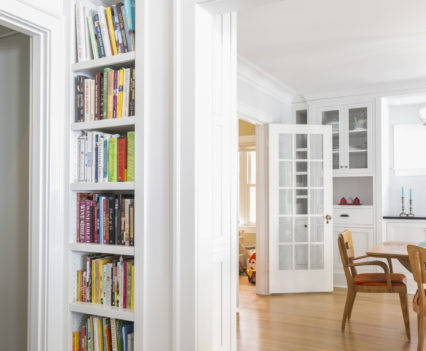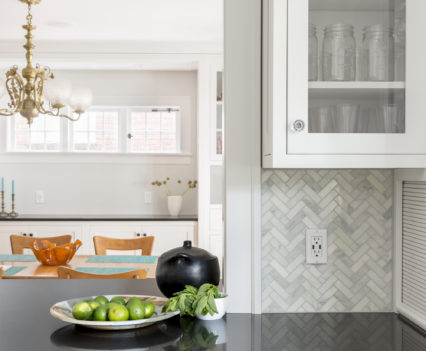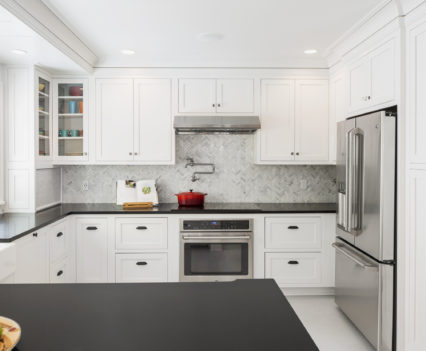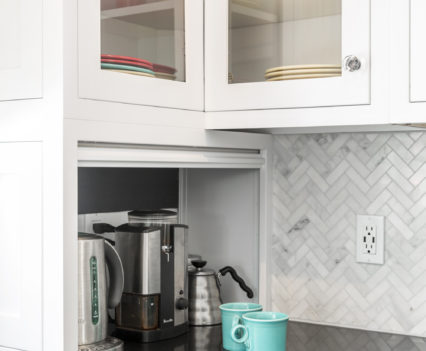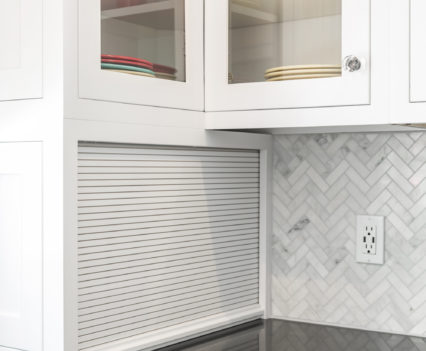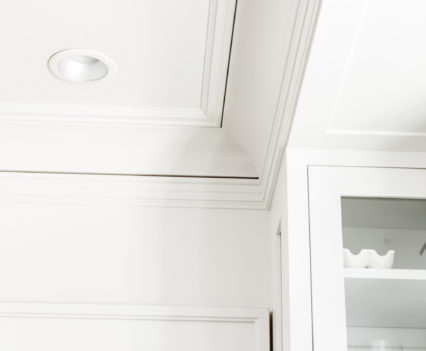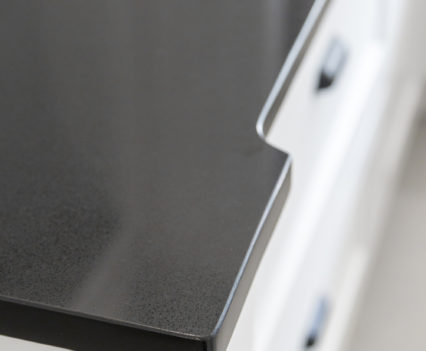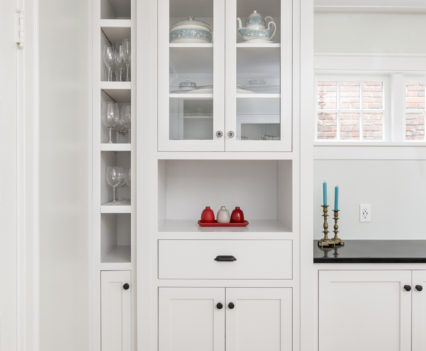A beautiful transformation took place in this Capitol Hill home where we were able to remodel 448 square feet at the interior and build a 398 square foot patio to connect the home to the back garden. The relaxing backyard space creates a new area for entertaining and a nice flow between the main-level public spaces of the home and the outdoors. The updated kitchen features customized flush-frame cabinets along with built-in cabinetry to tie in the classic dining room. We created the extended patio area by re-grading the soil and installing board-formed concrete retaining walls. The new large doors in the dining room seamlessly marry the interior and the exterior while giving the home a more modern feel. Contractor: Heartwood Builders.


