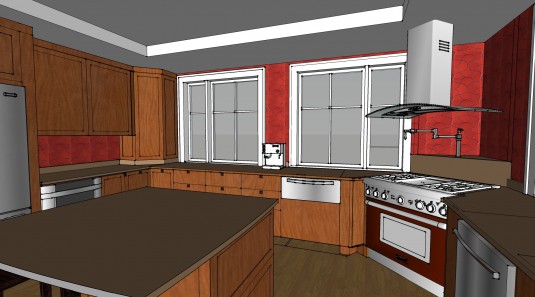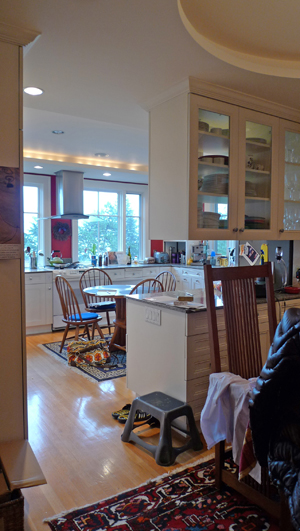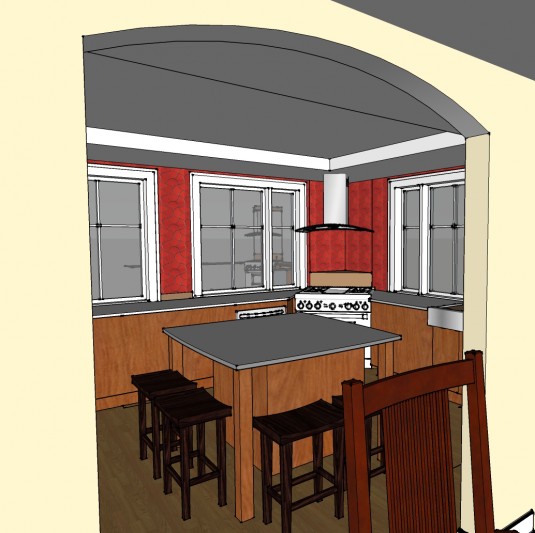Is your kitchen old and tired looking, inefficient, not market ready, too small, too big, too dark, or just not meeting your family’s needs? What are your goals for your kitchen remodel?
 The kitchen is a place to prepare meals, but also a gathering place where family and friends congregate. No wonder it’s a priority for homeowners when they contact me about remodeling!
The kitchen is a place to prepare meals, but also a gathering place where family and friends congregate. No wonder it’s a priority for homeowners when they contact me about remodeling!
Here’s what you need to consider in a kitchen remodel:
Signs of Wear, Tear and Aging?
With so much of our time spent in the hub of the home, over time kitchens show signs of wear and tear. They start to look old and tired. Maybe you bought an older home and it’s now time to revamp the kitchen.
Is your Family Changing?
With the addition of children, pets or an older relative that moved in to create a multi-generational home, a family’s needs change and can serve as a catalyst for updating or completely remodeling a kitchen.
Is this a long-term investment?
Think about how long you will be living in your home: will it be forever, a while, or are you thinking of selling soon or renting your home? As your architect, I can make suggestions on design, budget and scheduling that fit with your long-term and short-term plans. Does more than just the kitchen need remodeling? I can make recommendations about how to revamp the spaces around your kitchen also and suggest whether staying within the existing space or adding on to it will be more efficient.
What Resources are available to you?
Consider how you will make this investment in your home—–available cash, borrowing or a combination.
Planning for more Efficiency?
Older appliances are often energy guzzlers and annoying to use. An upgrade to Energy Star rated appliances can help. If there are multiple cooks in the family it is a good time to consider design options to allow flexibility and ease of use as you cook together.
What are your Universal Design Needs?
If an older relative or a member of the household needs an accessible space, updating the kitchen with their specific needs in mind can create an enjoyable and safer kitchen for all residents in the home. How does the kitchen connect to the adjacent areas on the same level? Do you need to consider a better traffic flow for accessibility?
What is our approach?
Our first discussion will be to determine your goals and define the values and scope for your project. We will also discuss future phases: If you are planning to update the bathrooms and / or your entire home through several phases, these decisions might also have an impact as we design your kitchen. We will also discuss your answers to the questions above, so we can meet your needs. We can help with your kitchen redesign from a facelift with new finishes through an entire remodel or addition that reconfigures the spaces surrounding your kitchen.
Starting Strategies: In addition to answering the questions above, think about these specifics.
Kitchen needs—How many people use the kitchen? Do you cook often or occasionally? Are there kids, elderly or both using the space? How often do you entertain people and how many at a time? Would an adjacent eating or seating area help?
Share your ideas and preferences—Collect images online of kitchens, materials, appliances, colors that you like (or don’t) and share them with your architect.
Timeline—the design and construction process takes a certain amount of time. Is there an event or milestone that you would like the kitchen completed by?
Sustainability—there are options behind the walls as well as with finishes, plus the option of Built Green and other certifications.
On the Boards: We’re working on a Seattle Leschi kitchen for a family that enjoys cooking, eating meals together and entertaining. We are just remodeling the kitchen since the adjacent spaces work well for them. We are reusing newer appliances, and replacing older ones that do not function well.
As you can see in the preliminary design sketch, by relocating the sink and range, we are creating a better flow and work pattern, plus we’re adding an island for seating an preparing meals.
 This kitchen is under construction. We will be sure to share before and after images as we work towards completion.
This kitchen is under construction. We will be sure to share before and after images as we work towards completion.
In the meantime, we are glad to answer your kitchen remodeling questions. Please contact us about your kitchen.

