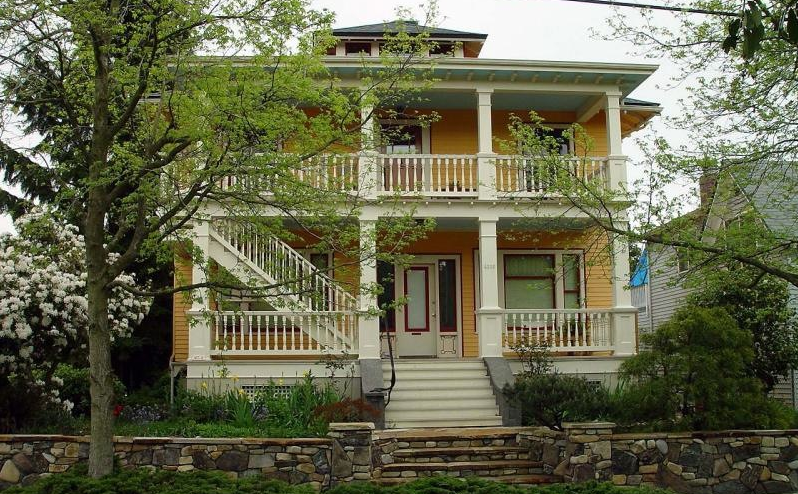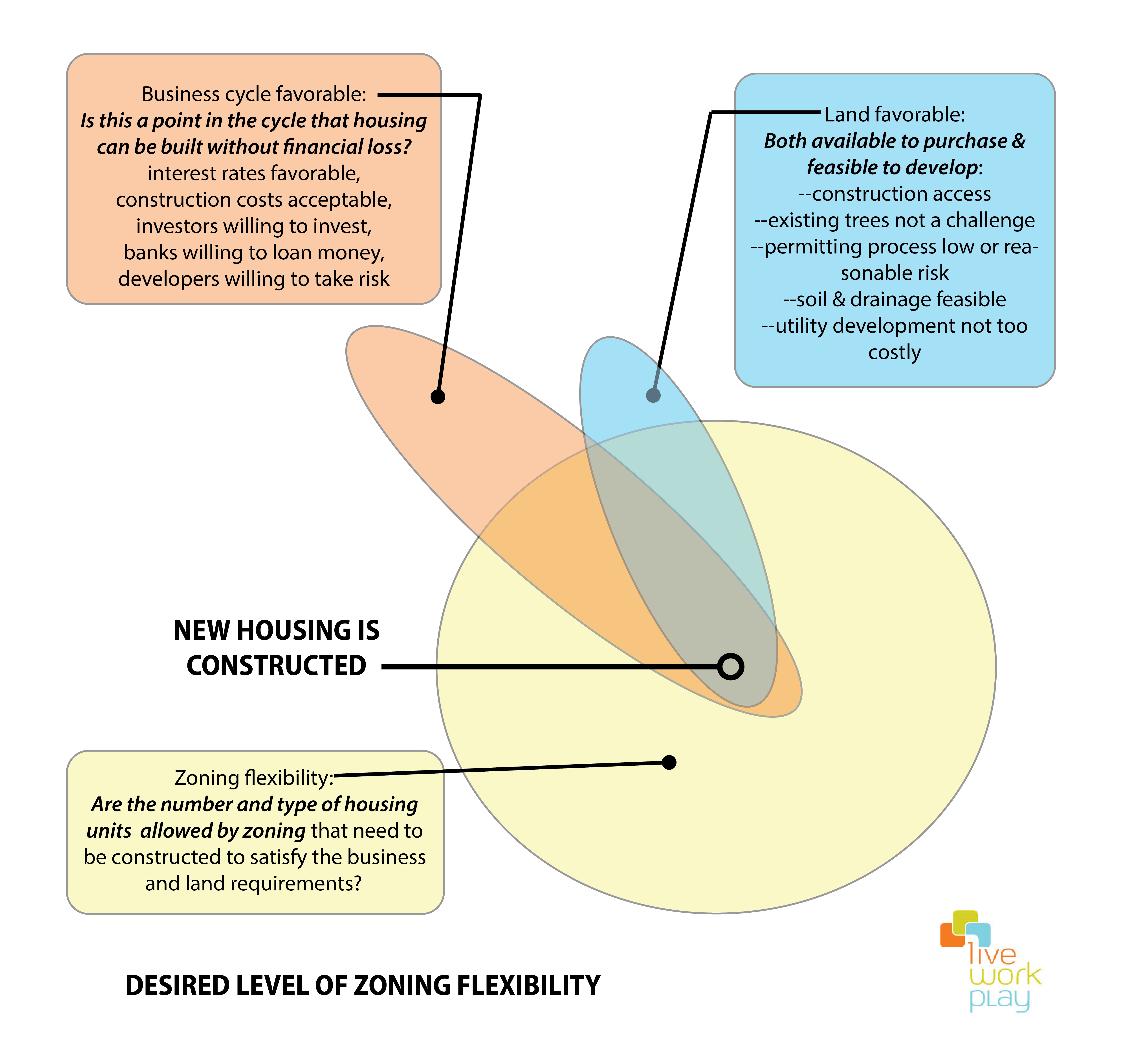
Thirty years ago, I moved to Seattle to study architecture. Moving here from Chicago, as I explored Seattle, I looked around and thought, “this is almost entirely single-family houses, there is not enough housing; where is everyone supposed to live?” Today, I still ask myself that same question. I hope this letter contributes an answer.
At that point in time, the 1994 draft comprehensive planning process was at the finish line and a strategy was hit upon to focus housing development in a very small land area of the city and leave the remaining land area alone, also known as the Urban Village Strategy. We see where that strategy brought us: A severe underdevelopment of housing in general while displacing communities of color since those comprised most of the areas that could be developed to add more units. Don’t get me wrong, there were good things in there too and a lot of housing has been built, just not nearly enough.
Because of this ongoing and logarithmically accumulating deficit of housing, the housing that exists and is built today remains expensive and out of reach to many people.
That 1994 comprehensive plan lacked a grand vision for the future. It lacked seeing beyond the status quo for most of Seattle and it also lacked political courage. Instead, it said– we are going to add some housing in these small areas only and not trouble anyone who owns a single-family home so that those homeowners will still vote for us. It was the very first comprehensive plan that Seattle created for itself as part of the state requirement to do so. This was required as part of planning under the state 1990 Growth Management Act (GMA). The comprehensive planning process happens approximately every ten years as required by the GMA. Our subsequent update plans in 2004 and 2014, while including positive attributes, continued the 1994 status quo and lack of housing zoning flexibility and potential. Again, in my mind these updates showed a lack of vision and political courage.
In 2022-2023, the people spoke during the scoping process for the 2024 comprehensive plan, dubbed the “One Seattle Plan”. Overall, there was a loud and clear demand for more housing, more transportation, more variety of housing, missing middle housing, at least Alternative 5, an Alternative 6. The Washington state legislature spoke with the passage of HB 1110, the missing middle housing bill, creating a floor for zoning for housing in jurisdictions planning under the GMA, IE in Seattle, and other cities.
The planning department, OPCD, listened, worked carefully and put in a lot of work to create a draft plan that met the ideas in Alternative 5 in the scoping documents. It was submitted to the mayor’s office for approval before starting the public comment process. What is the result?
The result is the 2024 draft Comprehensive plan and draft EIS being released six months later than intended after the mayor’s office watered it down. This was released March 2024 and the public comment period goes through May 6, 2024.
As an advocate for more housing and for creating walkable, livable communities, what changes do I recommend in this draft plan?
Before I get into that, I am sharing some simplified background on how market-rate housing is developed. For market rate housing to be developed by a developer, there is a list of conditions that need to come together and overlap to be favorable.
The interest rates, economic outlook, construction costs need to be in a favorable position. When housing development is evaluated, an analysis called a pro forma is created. In this pro forma, there needs to be a specific level of return on investment (ROI) or the banks will not lend on the project and investors are less likely to invest. This bears repeating, since a lot of people enjoy vilifying developers and others involved in providing housing–banks require a certain level of ROI on a development or they will not provide a construction loan to build the project. In addition, the land needs to be both available to purchase and feasible for development. For the land to be feasible, it needs to be in a favorable location, have access, good soil for construction, utilities, existing trees that do not create complexity and other conditions. The construction permit timelines and complexity need to be reasonably predictable. Then comes zoning. The land to be developed needs to be zoned to construct enough housing units that the ROI will be enough for the bank, investors, developer to take the risk to build the housing. The more land that has zoning flexibility and enough units allowed, the more probable it is that housing will be constructed.
Here are some simple diagrams that illustrate this point:
What would make more sense is to have the zoning flexibility in the next diagram in our next comprehensive plan. All other aspects being the same, if there is more zoning flexibility across a broader area, this allows more units allowed to be built, and more housing will be constructed because conditions are favorable across a broader area.

This leads me to recommendations for changes to the current 2024 draft Comprehensive Plan and draft EIS.
There is plenty to commend in the current draft plan, and yet it does not go far enough. I really wish that it had an overarching vision that is driving it. Instead it is a lot of different pieces that are put together to create a basket of ideas. Even so, at least the basket of ideas could allow more. My comments are only about housing and I will leave to others to make comments on other aspects of the draft comprehensive plan.
Neighborhood Centers
This is a portion of the draft plan that I am thoroughly excited about. These are those spots around town that have small retail and business areas and are not currently zoned to allow much housing. These centers were called nodes so long ago in the 1994 Comprehensive plan. What is exciting is that these spots are going to have zoning that complements what they actually are. Or some of them will—there were 42 that were studied in the draft EIS and only 24 proposed in the draft plan.
I recommend that all 42 are added into the final comprehensive plan. Additionally, make the height limit for these areas at least five to eight stories so that they can maximize wood frame construction. Study this height limit in the final EIS if needed. Make the zoning extent of these be at least ¼ mile radius from the very center and study this in the final EIS if needed.
Urban Residential (formerly Neighborhood Residential)
These are the areas that are especially important to get right. The proposed draft plan only allows for the volume to be the same as we are allowed currently, and extra units are supposed to fit within it. These are less likely to financially pencil and also incentivize small townhouses. I recommend that the zoning for these areas becomes much more flexible, so that the type of housing that work for the parcel can be constructed. This would allow for stacked flats, family size housing, cottage housing.
Specifically, I recommend allowing additional development capacity for typologies we are looking for, such as more lot coverage or FAR for stacked flats than for townhouses, for example.
Either remove unit limits or allow six units minimum by right on these parcels.
Increase lot coverage allowed with the number of units that are added.
Study allowing four stories in the final EIS for these areas instead of three.
Make these areas at least follow the Department of Commerce guidelines, which increase FAR allowed with the number of units added.
Eliminate parking mandates, since people will build parking anyway if they prefer it.
Allow subdivision by right of parcels, so people can remain in their homes and sell of buildable lots.
Incentivize retaining the existing dwellings by not counting them towards lot coverage/ FAR.
Corner parcels and “through-lots”
This is also an exciting proposal, it will allow some small scale retail and other uses in our neighborhoods.
I recommend including “through lots” in this concept, not just corner lots. Through lots are parcels that have a street on each end of them.
Allow a variety of uses in these spaces, not only retail.
Allow taller heights and additional lot coverage, setback/ FAR flexibility on these parcels regardless of whether they are only residential or have other uses in them.
Allow these to be subdivided by right.
Corridors
Expand the definition of corridors in the final plan to be at least the requirements in the TOD bills—HB 1517/SB 5466.
The allowed height ought to be at least what was studied in the draft EIS—five stories in residential zones and seven stories in multifamily zones.
Regional Centers/ Urban Centers
In the draft plan, Ballard is recategorized as a Regional Center and other villages are recategorized as Urban Centers.
I recommend allowing taller buildings in these areas and studying that taller height in the final EIS if needed, and planning for additional ones around other kinds of amenities—open spaces and parks.

