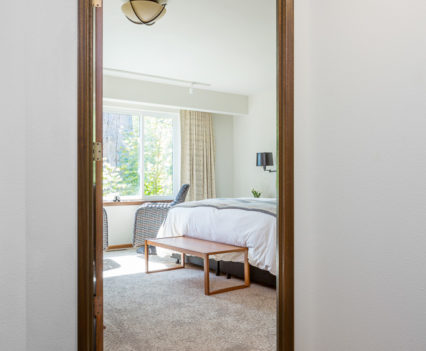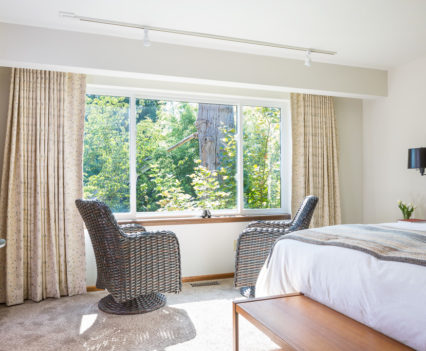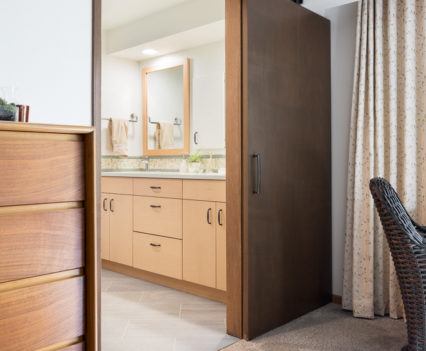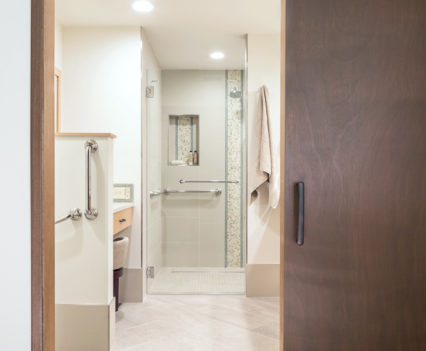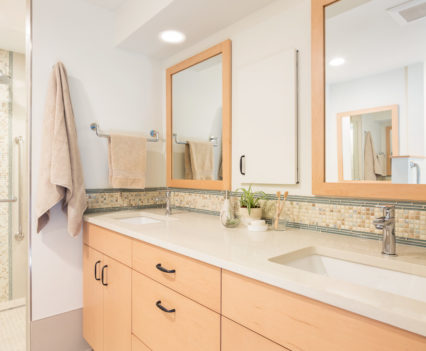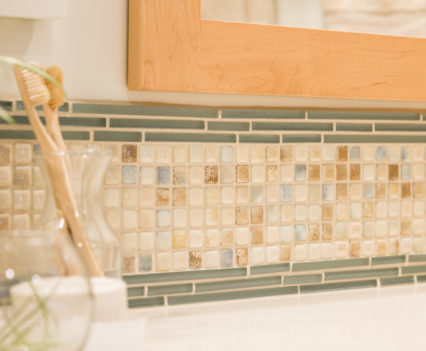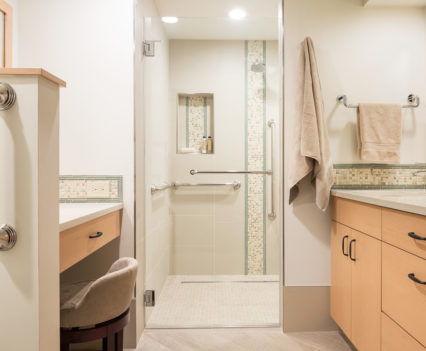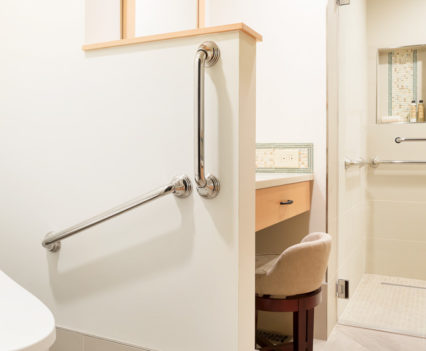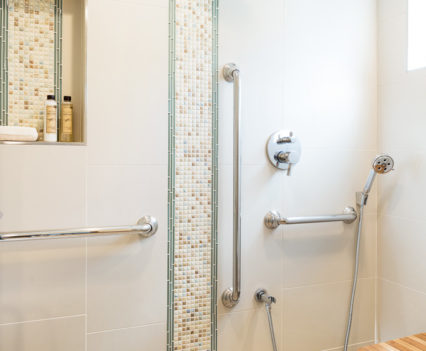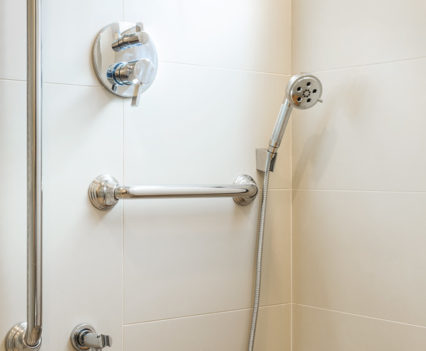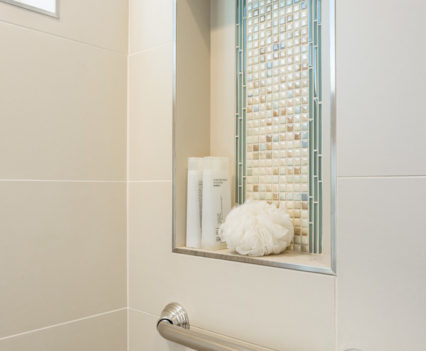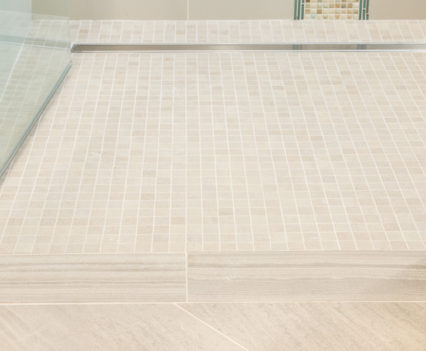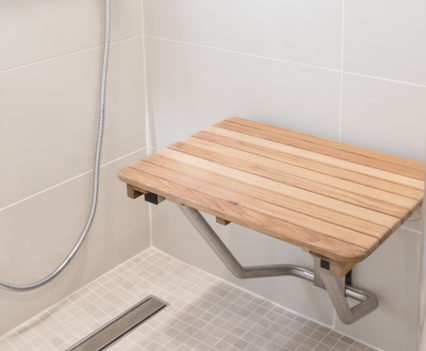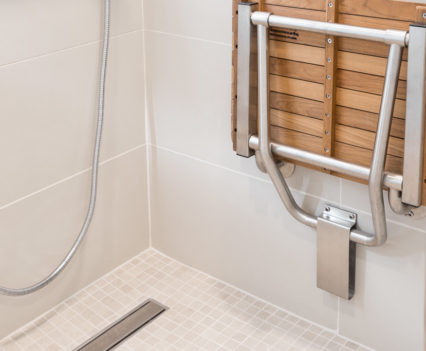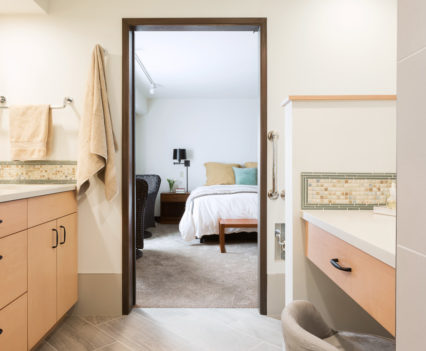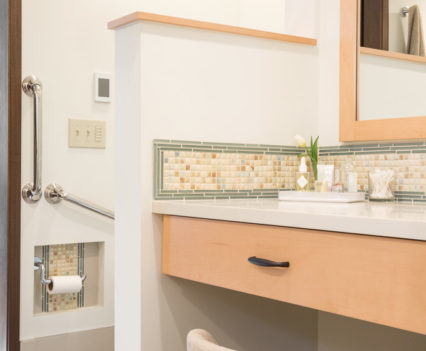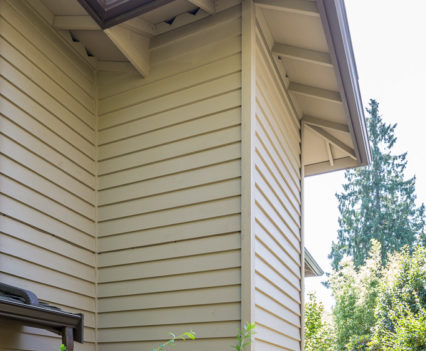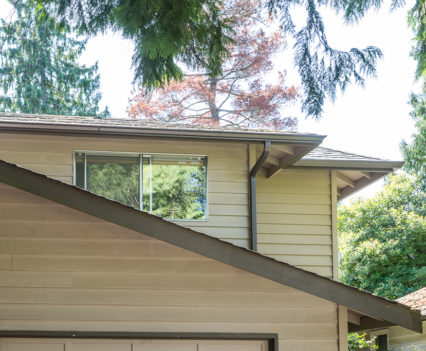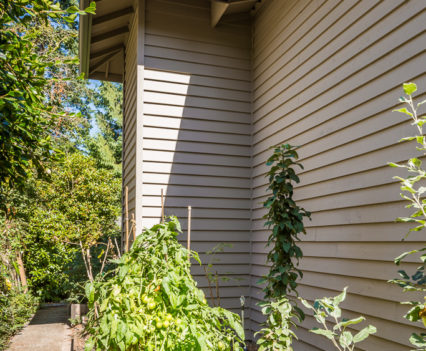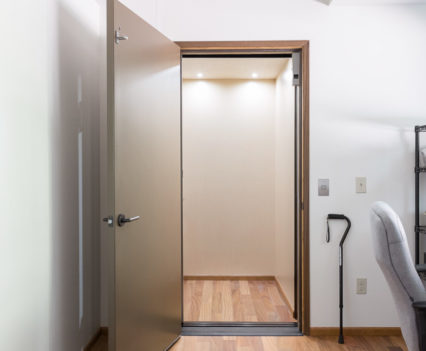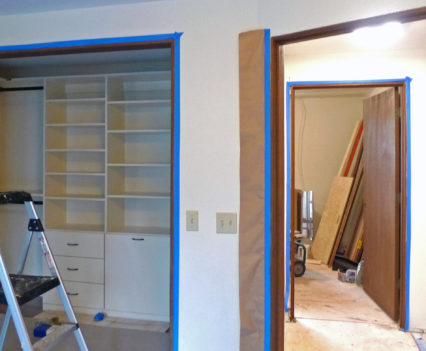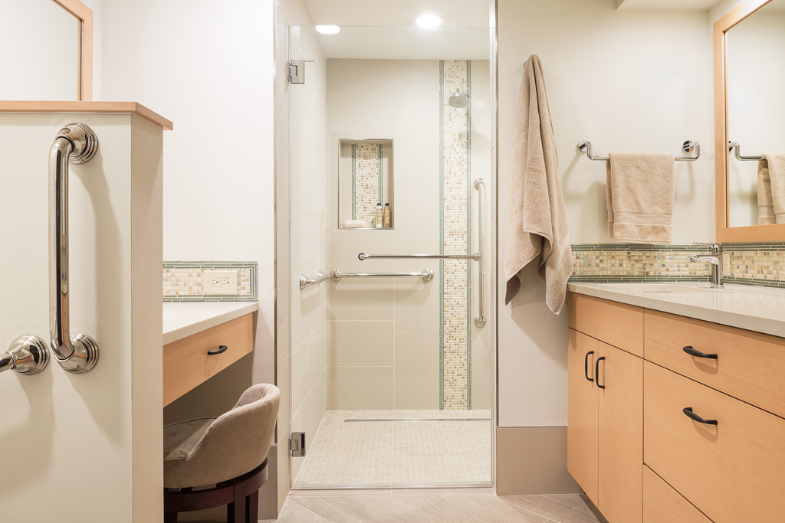
Wedgewood Aging in Place
What to do when people love their home, their neighborhood and want to stay as they become older?
In this case, a couple were the first owners of their split-level home constructed in the 1970s. They’ve taken great care of it and updated it from time to time. Plus they developed their garden spaces into a lovely bird haven. As they physically change, they decided to turn their master suite into an aging in place respite. First, we widened the hallway and increased the width of the doors to 36″ at the bedroom, bath and office. Outside the office and garage below it, we added a Garaventa residential elevator to travel between levels. Since the lower elevator door is inside the garage, it is just a matter of driving into the garage, getting out of the vehicle and riding upstairs. At the master bath, we created a zero threshold shower with grab bars, fold down seat and hand shower that is controlled on the fixture. Beyond that we relocated the WC, adding grab bars there and included a dressing table for resting while getting ready for the day— all in finishes the owners enjoy. Plus, at the bedroom, we widened the room by a little, and combined a couple of closet spaces into a comfortable walk-in dressing closet. Contractor: Mighty House Construction


