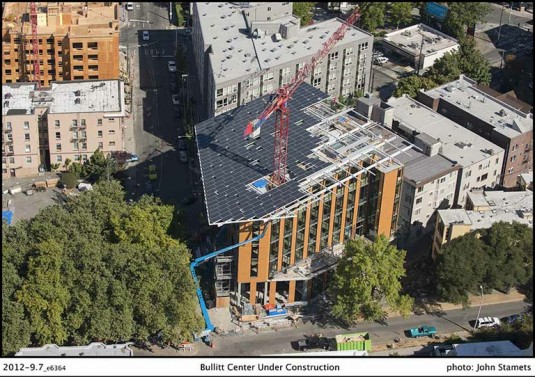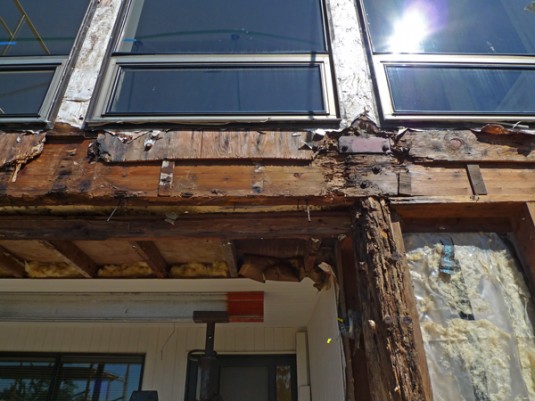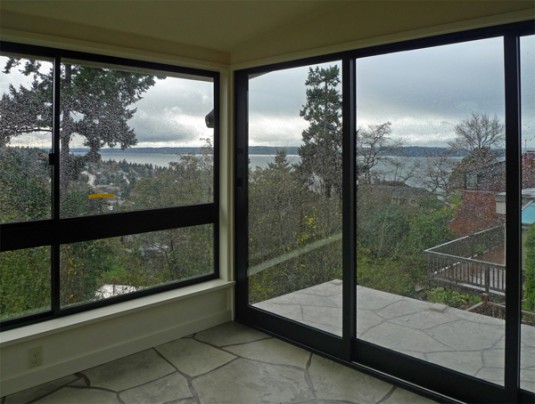 Last month I had the great fortune to visit the Bullitt Center, a Living Building that is under construction. One of the many sustainable aspects of the project is longevity. The team that works on this project envisioned a building that would be here in 300 years. Three-hundred years! How does a person or a team think and plan for this? When Denis Hayes spoke at the Built Green Conference recently, I had the opportunity to ask that question. One of the answers is…flexibility. Creating a place that can shift and change over time as people’s needs, desires, technology changes. They planned the center with bathrooms and kitchens and systems that can adapt to other uses besides an office structure.
Last month I had the great fortune to visit the Bullitt Center, a Living Building that is under construction. One of the many sustainable aspects of the project is longevity. The team that works on this project envisioned a building that would be here in 300 years. Three-hundred years! How does a person or a team think and plan for this? When Denis Hayes spoke at the Built Green Conference recently, I had the opportunity to ask that question. One of the answers is…flexibility. Creating a place that can shift and change over time as people’s needs, desires, technology changes. They planned the center with bathrooms and kitchens and systems that can adapt to other uses besides an office structure.
An underlying premise of the Living Building Challenge is that beauty, function, and performance are all included in the structure–one is not reduced to increase the other. In this particular commercial building, some examples that meet these requirements are the solar panels; the composting system; (yes, the amazing composting system); daylight; rainwater harvesting. Read more about these systems here.
 Another one of the answers is durability and maintenance. The chosen materials, and how they are put together can make or break durability and ease of maintenance. Recently, one of our local projects demonstrated this clearly. We designed a replacement for a 30 year old two story addition that was falling apart. Firstly, it was failing due to inappropriate original material choice and construction, but also due to lack of maintenance; IE “deferred maintenance”. During our remodeling design phase, we noticed many carpenter ants roaming the structure, and knew there would be some unpleasant discovery during construction. As the demolition proceeded, we realized that the most of the south face of the house would need to be rebuilt due to extensive moisture and carpenter ant damage. The moisture crept in through some unfortunate flashing (or lack of it) choices, and the ants took it from there.
Another one of the answers is durability and maintenance. The chosen materials, and how they are put together can make or break durability and ease of maintenance. Recently, one of our local projects demonstrated this clearly. We designed a replacement for a 30 year old two story addition that was falling apart. Firstly, it was failing due to inappropriate original material choice and construction, but also due to lack of maintenance; IE “deferred maintenance”. During our remodeling design phase, we noticed many carpenter ants roaming the structure, and knew there would be some unpleasant discovery during construction. As the demolition proceeded, we realized that the most of the south face of the house would need to be rebuilt due to extensive moisture and carpenter ant damage. The moisture crept in through some unfortunate flashing (or lack of it) choices, and the ants took it from there.
How do we make buildings durable? There are many answers to this question. They depend on location, climate, budget, and thinking through the design (among other parameters). Plus beauty. If a structure is not appealing to the user of the space, it will be changed at some point or another just for that reason. One of the basic answers to this question is using materials that are appropriate for the climate, and that are easy to maintain. In the Pacific Northwest this means: exterior materials either do not need paint or do not need paint very often; roof overhangs that help protect the windows, doors and walls; any water that does enter the wall system has a way to escape or evaporate; water drains away from the foundation.
 This leads to maintenance. Along with your architect and contractor, establish a maintenance plan for your home. Create a binder and list of all the items that need to happen each year, and the ones that need to happen two or three or four times a year. Check them off as you go each year. If you do not have the time to take care of these tasks, find someone you trust to help you and make sure your maintenance stays on schedule. At live-work-play, we have a list of maintenance professionals to recommend. Here are a few of the items I often see overlooked: maintaining exterior wooden door paint; keeping soil and mulch at least 6″ from the bottom of siding; keeping tile grout clean and sealed (if it is not, water can leak into the wall); chimney flashing leaks.
This leads to maintenance. Along with your architect and contractor, establish a maintenance plan for your home. Create a binder and list of all the items that need to happen each year, and the ones that need to happen two or three or four times a year. Check them off as you go each year. If you do not have the time to take care of these tasks, find someone you trust to help you and make sure your maintenance stays on schedule. At live-work-play, we have a list of maintenance professionals to recommend. Here are a few of the items I often see overlooked: maintaining exterior wooden door paint; keeping soil and mulch at least 6″ from the bottom of siding; keeping tile grout clean and sealed (if it is not, water can leak into the wall); chimney flashing leaks.
At live-work-play, we help people see the long view of their home by understanding their values. We design and recommend contractors with a view towards the future, and not just the right now. This helps protect one of our most valued tangible experiences–our homes. Contact us with your questions.

