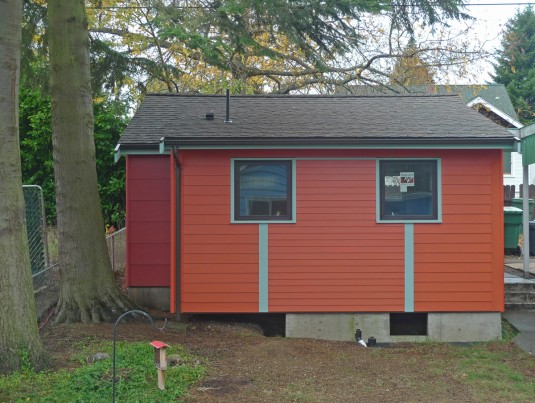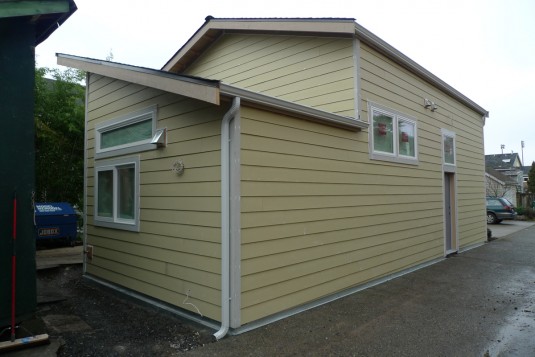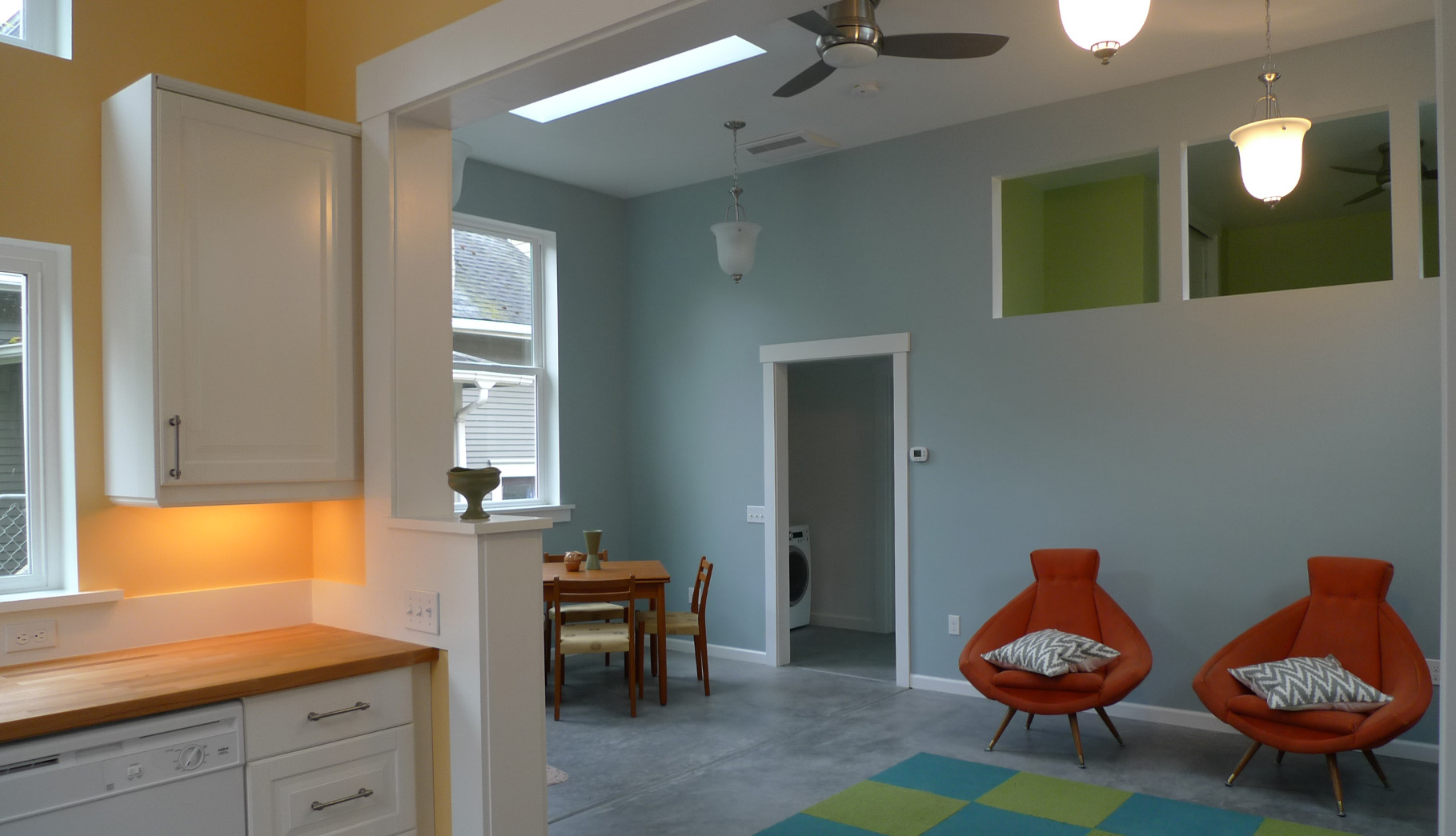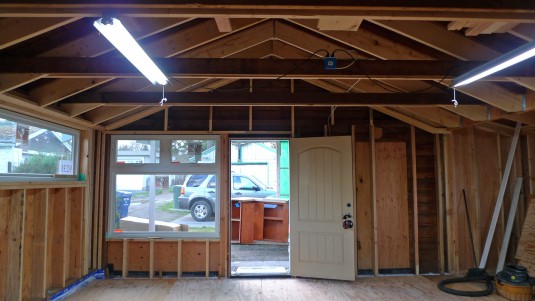With new greener and higher density zoning, more homeowners can take advantage of their current lots and build new or repurpose an existing structure. Lifestyle changes bring forth the opportunity to re-think those small spaces. Perhaps the option to telecommute for work; a new addition to the family; multi-generational living, or just a bump in your financial planning with rental income; all reasons live-work-play has been working on more and more small spaces, specifically Backyard Cottages.
The strategies of successful small space design include flexibility, usability, and multi-use spaces/objects.
Smaller spaces feel larger when they have tall ceilings, and provide for daylighting and fresh airflow. Open plans provide for multiple lifestyle and usage configurations. Spaces and storage must do double duty— an open plan living space becomes the main sleeping area or a guest-sleeping alcove. A movable TV/media station, or a room divider, offers the cottage dwellers options for more or less public access when guests arrive.
Storage is extremely important especially in smaller spaces. All essential items need a place designed for them. One effective storage solution can be high up in a loft area. A loft area is also ideal for utilities like the heating and water heating systems. Beyond that, it can be a sleeping space.
 There are other solutions that incorporate a universal design approach, without a high loft location, that easily meets the needs of the cottage dweller, putting essentials within reach. Live-work-play’s Greenwood cottage project is a converted garage with a small addition—and is designed as a rental cottage with an eye to future use as an aging in place/universal design for an elderly relative. The space is an open “el” shape with lots of daylight and taller ceilings. There are storage options above the bathroom and closet. The cottage tenant can have a bed or a sofa bed in this main living space, and set up a table, or bar height table, in the kitchen that can double as a work surface.
There are other solutions that incorporate a universal design approach, without a high loft location, that easily meets the needs of the cottage dweller, putting essentials within reach. Live-work-play’s Greenwood cottage project is a converted garage with a small addition—and is designed as a rental cottage with an eye to future use as an aging in place/universal design for an elderly relative. The space is an open “el” shape with lots of daylight and taller ceilings. There are storage options above the bathroom and closet. The cottage tenant can have a bed or a sofa bed in this main living space, and set up a table, or bar height table, in the kitchen that can double as a work surface.
The cottage is at grade and the threshold can be easily modified for future accessibility needs. The open kitchen design also supports that too. The bathroom has a low threshold shower–a compromise between current rental use and future transfer shower use. There will be blocking to add grab bars, with the potential to modify the sink to meet future universal design needs. The bathroom door is 2’8 and framed to be converted to 3′ if needed. As for cable and DSL needs, plan on having multiple locations so media can be flexibly located depending on overall functionality and setup.
 An additional case study is live-work-play’s Ballard Backyard Cottage project. It is the opposite of the Greenwood cottage; with current use for an aging dad with mobility challenges, and future use as a rental cottage.
An additional case study is live-work-play’s Ballard Backyard Cottage project. It is the opposite of the Greenwood cottage; with current use for an aging dad with mobility challenges, and future use as a rental cottage.
The bathroom has a zero clearance shower with seat and grab bars and a thoughtful layout of controls. The water closet has walls on both sides with grab bars. A universal sink lavatory was not needed at this time, but can be converted in the future. All doorways are 3′ wide. The large bedroom was designed with an egress door. The large living space at grade was designed for easy access to and from the outside. The open U-shaped kitchen offers easy access and is great for any future cook. Lots of light comes from above using the existing tall space of the former garage, and adding large high windows and relights. Lots of light makes this space extra cheery and welcoming.
Want to learn more about our small space designs and Backyard Cottages? Come tour live-work-play’s Greenwood work-in-progress project during the
NW Green Home Tour , Saturday, April 27th from 11 am – 5pm.
The tour is free and open to the community.
Can’t make the Tour then contact us to schedule a private showing.



